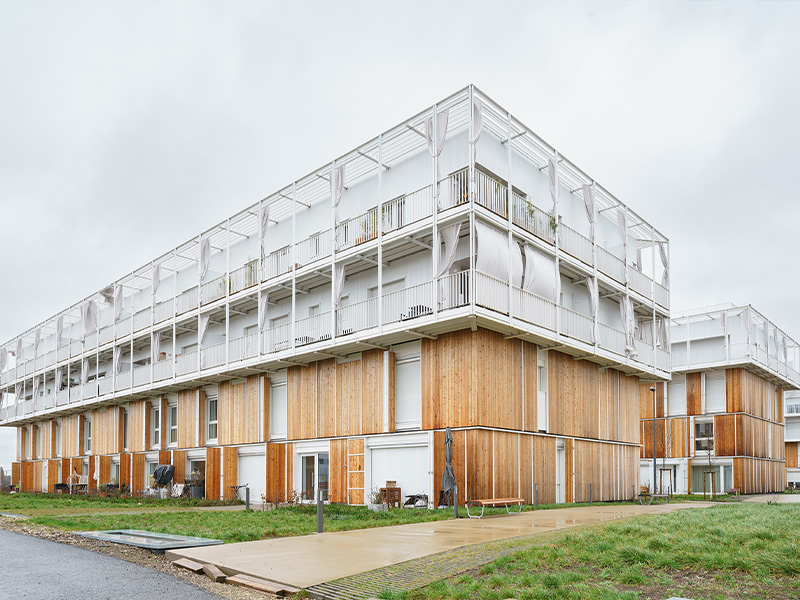
The project we propose has two well differentiated faces, the first one faces the outside of the plot, it is in contact with the city and opens up to it in a stable and forceful way. The second focuses on contact with the interior, with the park and the gardens, it is weaker in its appearance, friendlier and reads the vegetation and works with it. Therefore, in contrast to the apparent uniformity of the building, the project is sensitive to the place and its characteristics, to the people who will enjoy the dwellings and to their precise and efficient use. While the buildings on the edge of the plot are of a more iconic nature, those in the interior change their composition to respond to the views, the orientations and the specific position in the location.
They are buildings of few materials that are combined to obtain a diverse result. Wood and steel, glass in a limited way and vegetation that constitutes a fundamental element in the building complexes.
With regard to the dwellings, a certain typological diversity was chosen, accepting the initial conditions of the competition. Thus the existence of the maisonettes becomes a project fuse, to such an extent that the most unfavourable building in the interior of the plot is built with double maisonettes, bringing the gardens to the roof of the building. The different types of housing are developed based on the conditions of orientation and views, seeking the best living conditions within technical conditions and quality materials.
The concept of sustainability that our project proposes is not only a resource that refers to the material conditions of the building, but especially to the way of life and the relationship between people, inside and outside the dwellings.
Sociability, diversity of lifestyles and the use of passive resources are the foundations of our proposal, which knows how to read the conditioning factors provided by the site.
Thus, grouping and collectivity are two words that implicitly imply spaces of relationship with the capacity for modification and transformation.
The interior of dwellings is characterised by that old, and not entirely resolved, issue of flexibility and adaptability. The dwellings are effectively and beyond a theoretical approach, what the users want to make of them, more or less open, more or less technological, but always good.